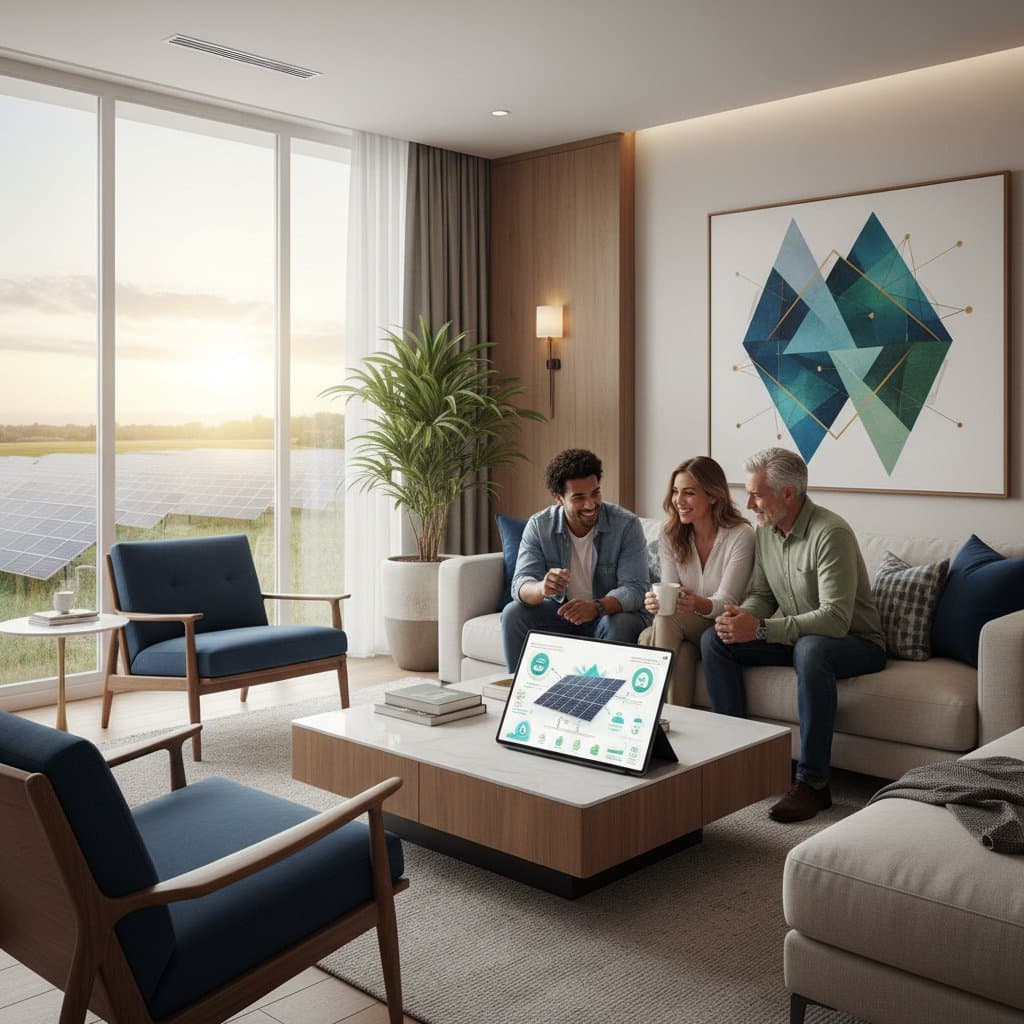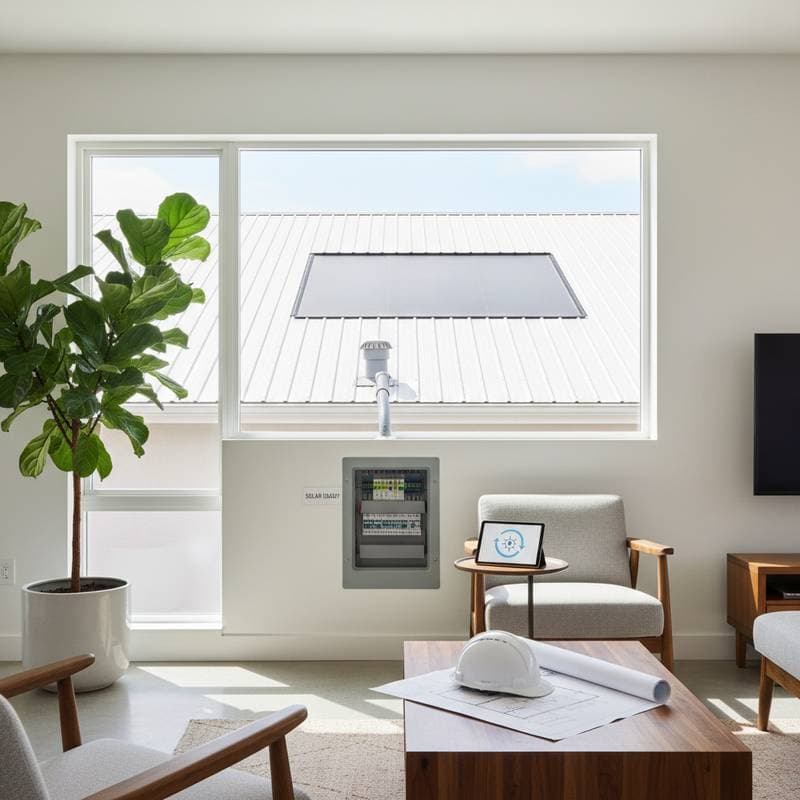Community Solar Opens Clean Energy to Renters and Shaded Homes
In 2025, community solar revolutionizes clean energy access without the need for personal installations. Participants subscribe to off-site solar arrays, receive bill credits, and contribute to equity and affordability. Backed by policy advancements, technological innovations, and utility partnerships, this approach includes renters and shaded properties in a sustainable energy landscape.



















